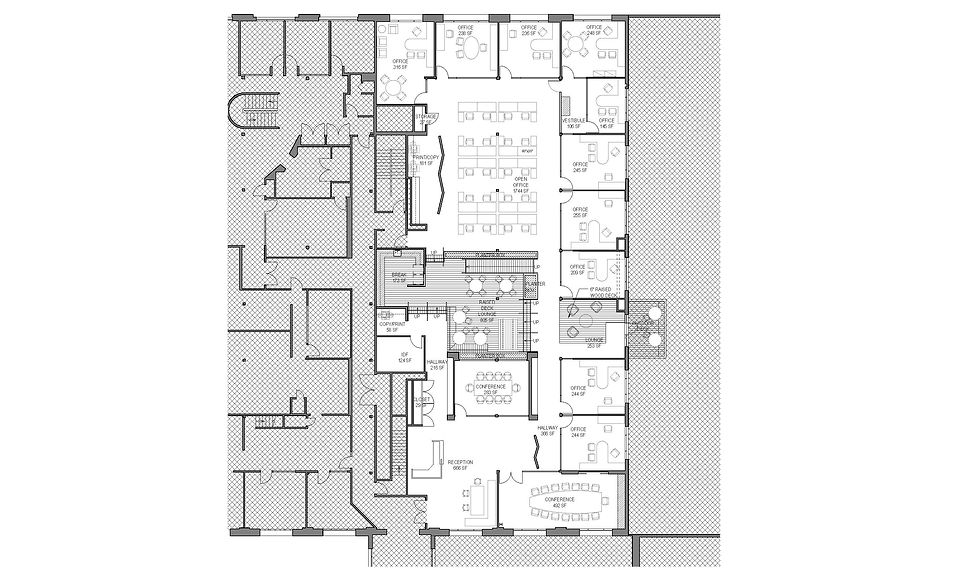top of page

Plan View

Waiting Area

Floor Plan

Plan View
1/22
RAINE GROUP VC OFFICE
san francisco
An unbuilt project was designed for Raine Group Venture Capitalists in San Francisco in an existing brick & mortar near the bay. The proposal was for a complete finishes refresh and the installation of a raised interior platform deck as their cafe and all-hands meeting space.
While this project remains unbuilt, it speaks volumes about the potential that even small interior improvements can have on any office environment.
LOCATION
san francisco
SIZE
9,000 sf
SERVICES
interior design
furniture
environmental graphics
project credits
a&d firm
The Craft [interior architecture]
design project team
Matt Cottrill - project designer + architect
bottom of page
